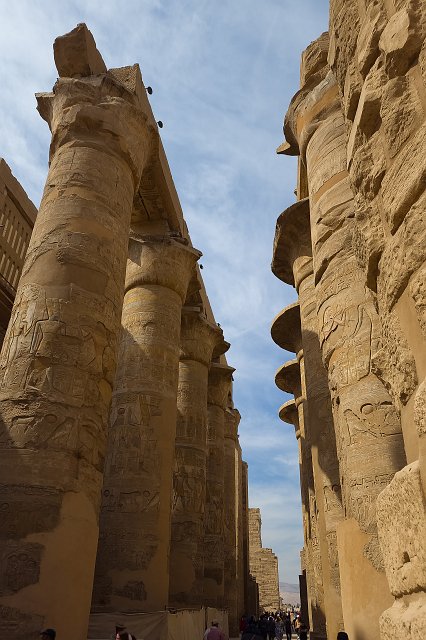
|
|---|
Central Columns of the Hypostyle Hall, Temple of Amun-Re, Karnak
The Great Hypostyle Hall covers an area of 5,000 sq-m. The roof, now fallen, was supported by 134 columns in 16 rows; the two middle rows are higher than the others (being 10 m in circumference and 24 m high). The 134 papyrus columns represent the primeval papyrus swamp from which Atum, a self-created deity, arose from the waters of Nun at the beginning of creation. The hall was constructed by Seti I who engraved the northern wing of the hall with inscriptions. Decoration of the southern wing was completed by the 19th dynasty pharaoh Ramesses II.



