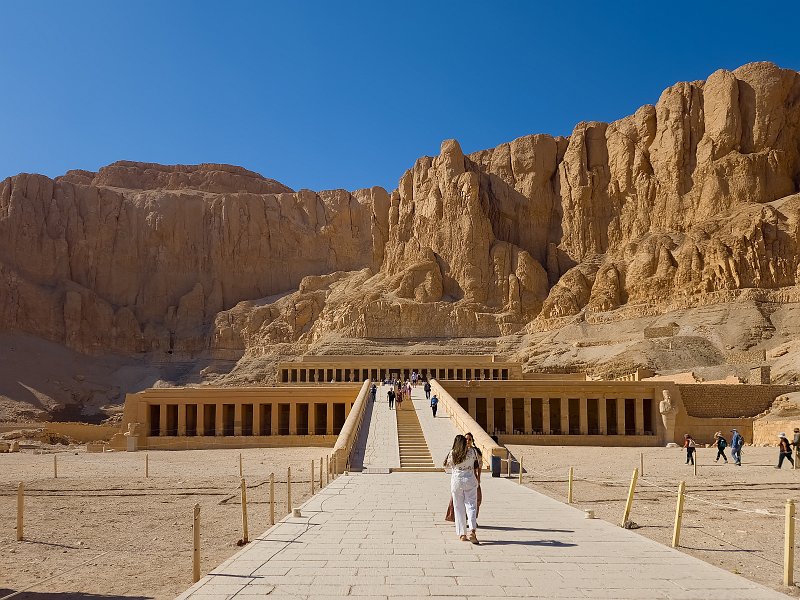
|
|---|
Lower Terrace and Porticoes, Mortuary Temple of Hatshepsut, Deir el-Bahari, Egypt
Construction of the terraced temple took place between Hatshepsut's seventh and twentieth regnal year, during which building plans were repeatedly modified. The temple's twin functions are identified by its axes: its main east-west axis served to receive the barque of Amun-Re at the climax of the annual Beautiful Festival of the Valley, while its north-south axis represented the life cycle of the pharaoh from coronation to rebirth. The upper terrace opens to 26 columns each fronted by a 5.2 m tall Osiride statue of Hatshepsut. They are split in the center by a granite gate through which the festival courtyard was entered.



